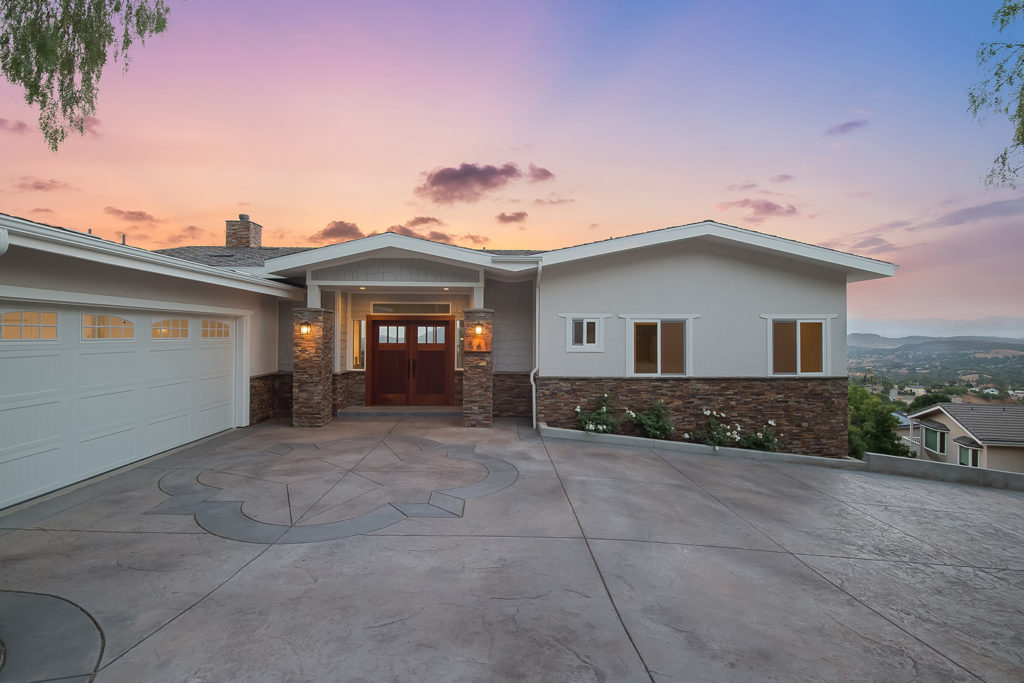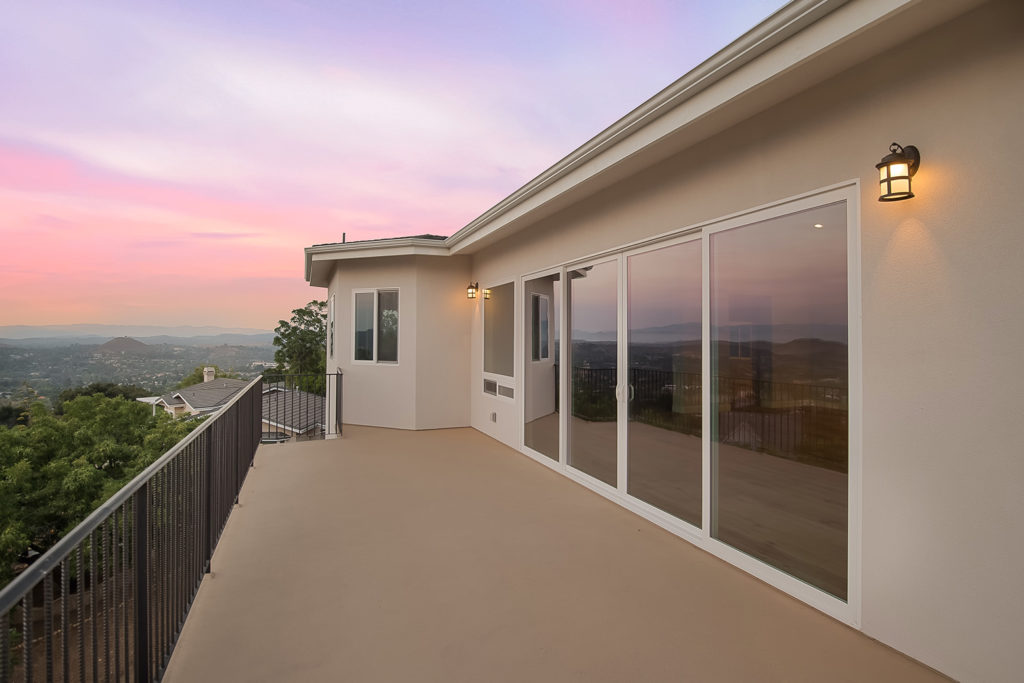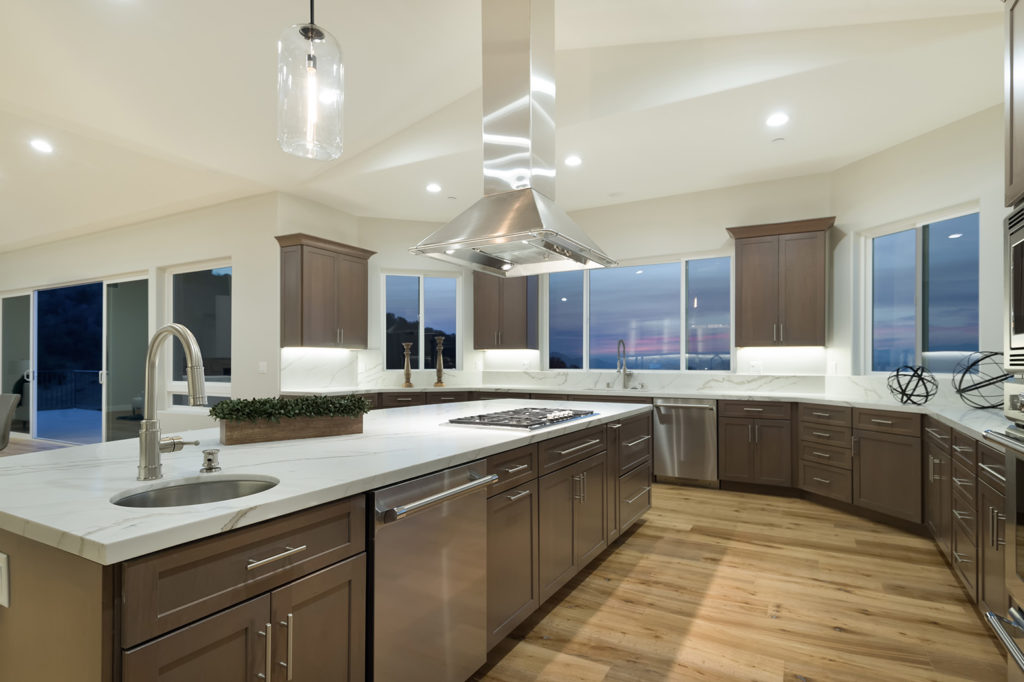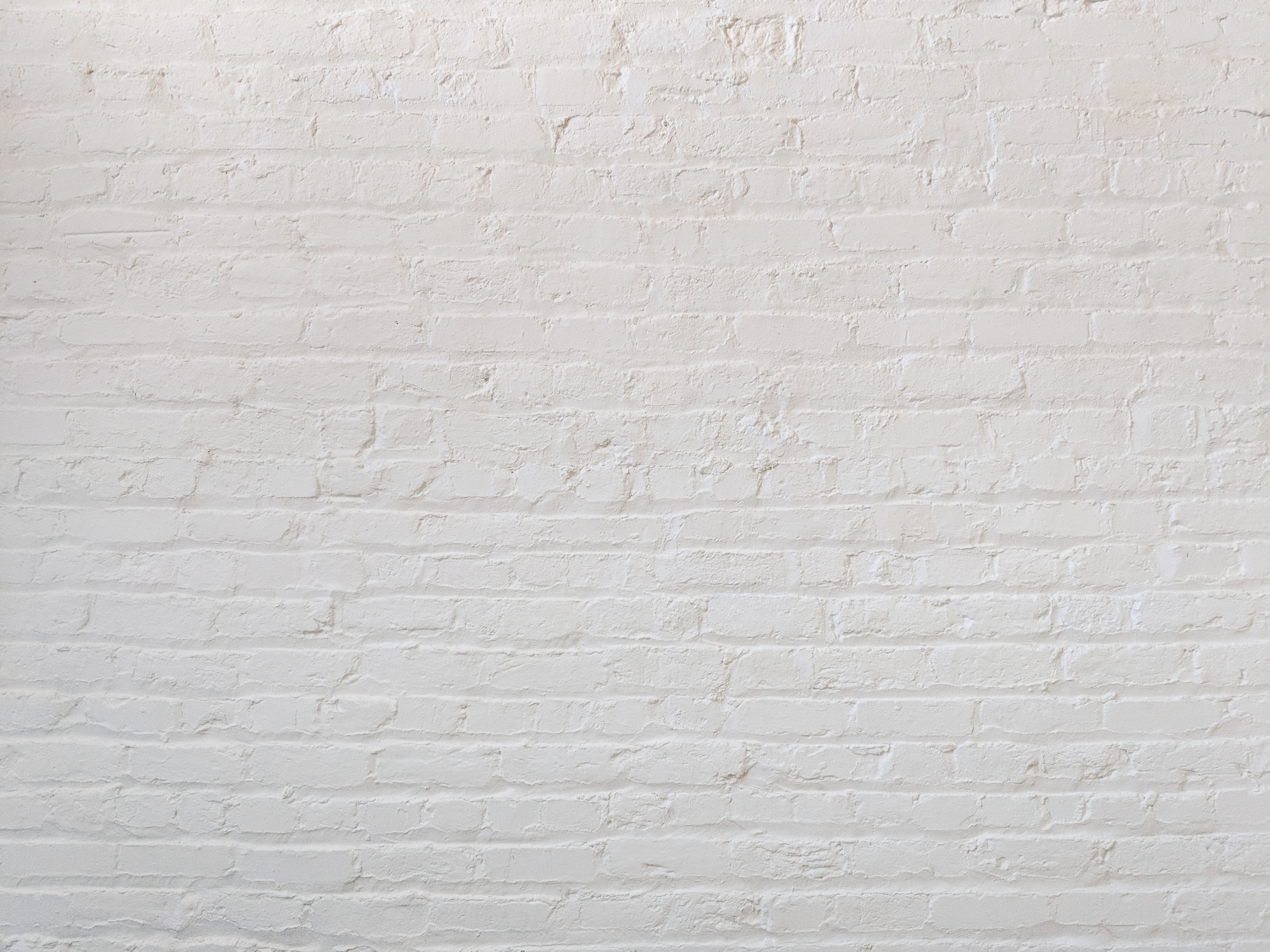Architect Matthew Hunnington and builder John de Domenico built a masterpiece. Custom craftsmanship throughout starting w/ a kitchen that has 180 degree views of Conejo, Santa Rosa, Simi valleys as well as Ojai. 12 x 5 ft polar stone manhattan style island that has a stainless steel prep sink and dishwasher, Thermador appliances, stained cherry wood custom cabinets, large walk-in pantry, 13 ft vaulted ceilings, dual dishwashers and space to host 40 people. This masterpiece did not spare any expenses. Come see the travertine finished fireplace and amazing views through large double sliders. This beauty has two bedrooms and two bathrooms on the main floor as well as the lower level. Home has two master bedrooms (1 up & 1 down). Bonus: Buyer receives a Mercedes C-class with purchase of home as is.
The seller has accepted an offer, and the property is now pending or under contract.
$1,350,000
4 Beds | 4 Baths | 2 Car Garage
3,723 Sq.Ft. / $363 Sq.Ft.
MLS #: 217008588
Year Built: 2017
Property Type: Residential, Single Family
View: Bluff, Canyon, Mountain, Panoramic
County: Ventura
Lot Size: 8,808 square feet
Style: Two Level, Contemporary, Modern
Community: Newbury Park
Matt McCormick
BRE #01962436
Mobile: (818) 640-2436
Email: matt@thecglobal.com
INTERIOR FEATURES
Bedroom Information
- 2 Master Bedrooms, Dressing Area, Ground Floor Master Bedroom, Main Floor Bedroom, Main Floor Master Bedroom, Master Bedroom, Master Retreat, Master Suite, Multi-Level Bedroom, Walk-in Closet
Bathroom Information
- # of Baths (Full): 4
- 2 Master Baths, Double Vanity(s), Marble Shower
Kitchen Information
- Counter Top, Island, Open to Family Room
- Convection Oven, Cooktop (Electric), Double Oven, Gas, Oven
Additional Rooms
- Breakfast Area, Breakfast Counter/Bar, Breakfast Nook, Breakfast Room, Dining Area, Eating Area in Kitchen, Eating Area in Family Kitchen, Eating Area in Family Room, Kitchen Island, Eating Area in Living Room
- Dining Room, Master Bedroom, Den, Great Room, Art Studio, Bonus Room, Dance Studio, Entry, Family Room, Formal Entry, Guest Room, Living Room, Office, Separate Family Room, Walk-in Pantry, Dressing Area, Retreat, Study/Office, Two Master Bedrooms
Equipment
- Central Vacuum, Dishwasher, Dryer, Freezer, Garbage Disposal, Gas Dryer Hookup, Refrigerator, Trash Compactor, Washer
Laundry Information
- Laundry Area
Fireplace Information
- Has Fireplace
- Free Standing, Raised Hearth
- Gas & Wood
- In Great Room
Interior Features
- Stone Floors, Stone Tile Floors, Wood Floors
- 9 Ft. Ceilings, Basement, Drywall Walls, Electronic Air Cleaner, Furnished, High Ceilings (9+ Ft.), Recessed Lighting, Storage Space
- Double Pane Windows
Heating & Cooling Information
- Baseboard Heating, Central Furnace, Fireplace
- Electric Heating, Propane Gas Heating
- Air Conditioning, Central Air Conditioning, Electric Cooling
- Electric Water Heater, Gas Water Heater
MAP / GET DIRECTIONS
STREET VIEW
VIDEO TOUR
PARKING / GARAGE, EXTERIOR FEATURES, MULTI-UNIT INFORMATION, UTILITIES
Parking Information
- # of Garage Spaces: 2
- # of Garage Openers: 2
- Circular Driveway, Covered Parking, Driveway (Concrete), Private Garage
- Parking Type: Above Street Level, Garage (Single Door)
Building Information
- Total Floors: 2
- Year Built Source: Assessor
- Main Level Entry, Top Level Entry
- Double Door Entry
- Stone Exterior
- Composition Roof
- Builders Tract Code: Ventu Park-124 – 124
- Builders Name: JTD CONSTRUCTION
Community Features
- Sun Terrace
Utility Information
- Green Energy Efficient: Windows
- Green Location: Walkability
- Sewer In Street
- District/Public Water, Water In Street
FLOOR PLANS
DISCLOSURES
PROPERTY / LOT DETAILS
Property Features
- Balcony, Energy Efficient, High Ceilings (9+ Ft.)
- Drip Sprinkler System, Front Sprinklers, Sprinkler System, Sprinkler Timer
- Has View
Lot Information
- Lot Size (Sq. Ft.): 8,808
- Lot Size (Acres): 0.2
- Lot Size Source: Public Records
- Front Yard, Horse Property, Landscaped, Raw Land, Street Asphalt, Street Paved, Utilities Underground
- Rural Lot
- Zoning: RA
Property Information
- Detached/No Common Walls
- New Construction
- Land Ownership: Fee Simple
- Square Footage Source: Public Records
- No Mello-Roos Tax
- Tax Parcel #: 6730220480
LOCATION DETAILS / LISTING INFORMATION
Location Information
- Cross Streets: LYNN RD
- Driving Directions: 101 to Ventu Park Rd exit. Go south and drive up the mountain.
- Home is on the right hand side.
Listing Information
- Possession: Close Of Escrow
- Listing Terms: Cash, Cash-To-New Loan, Conventional





