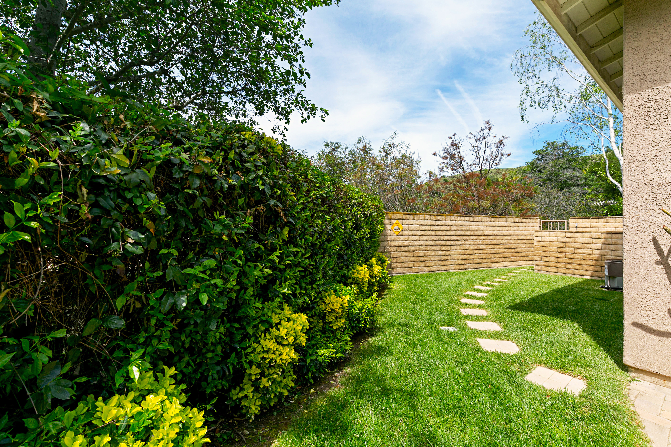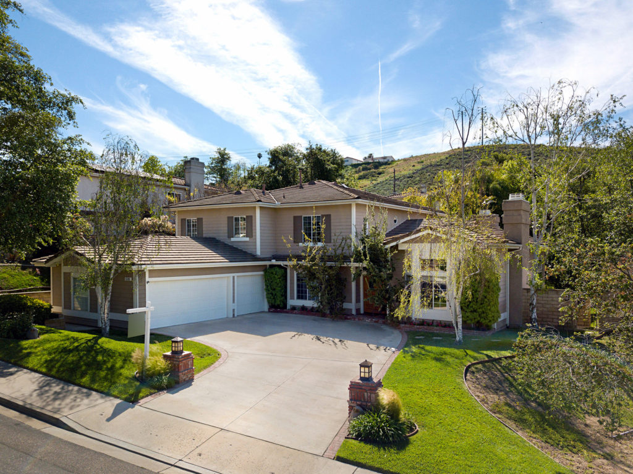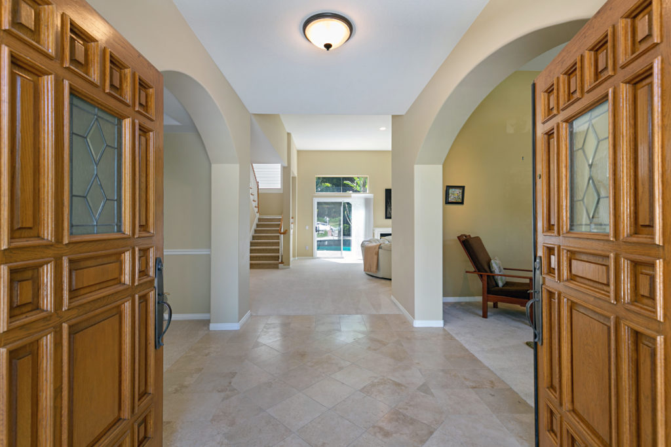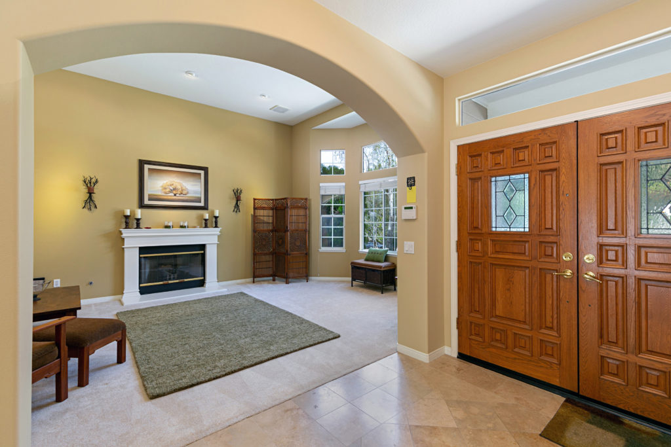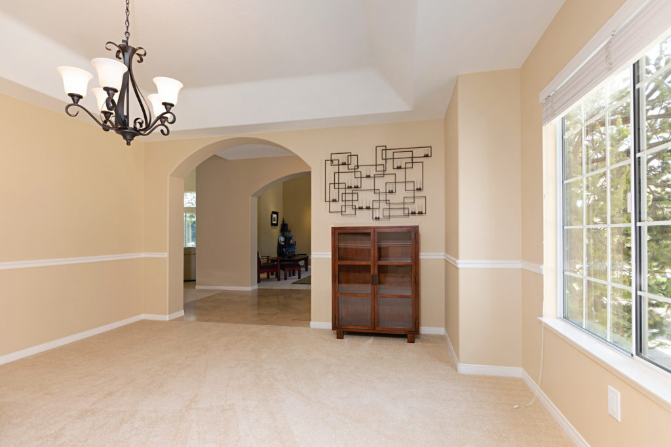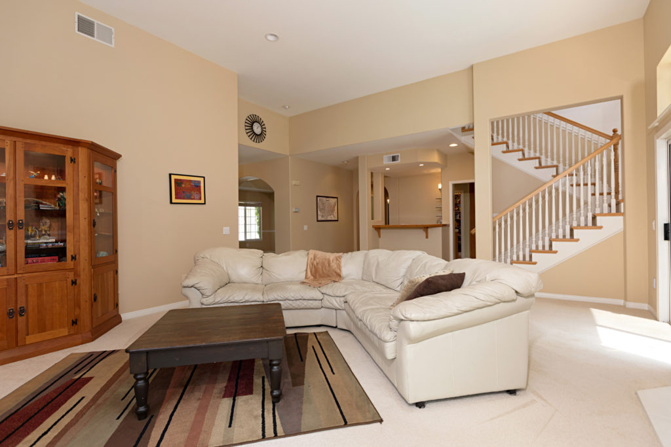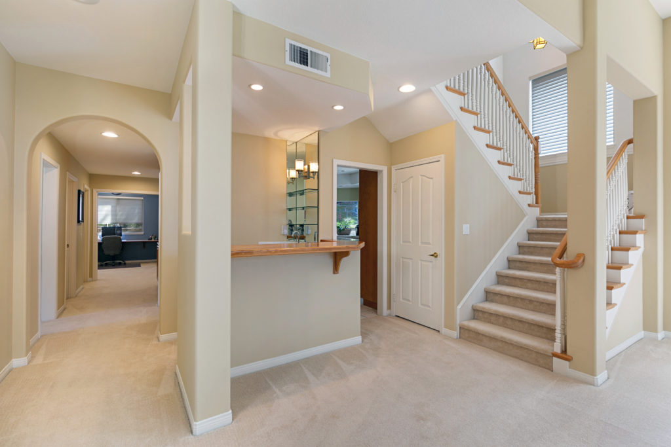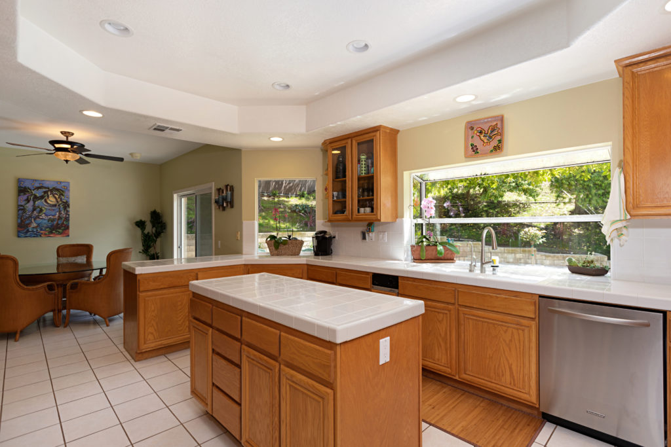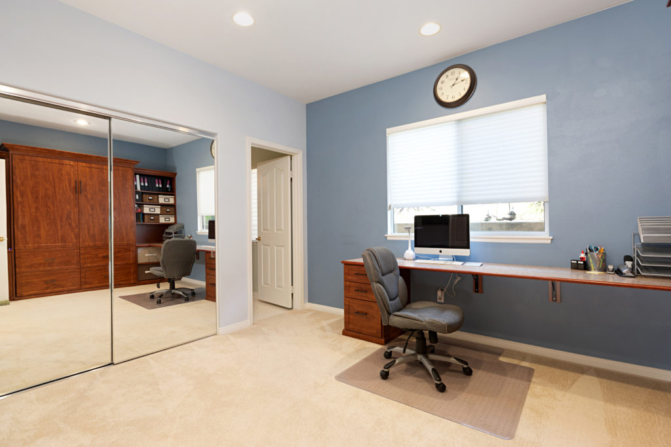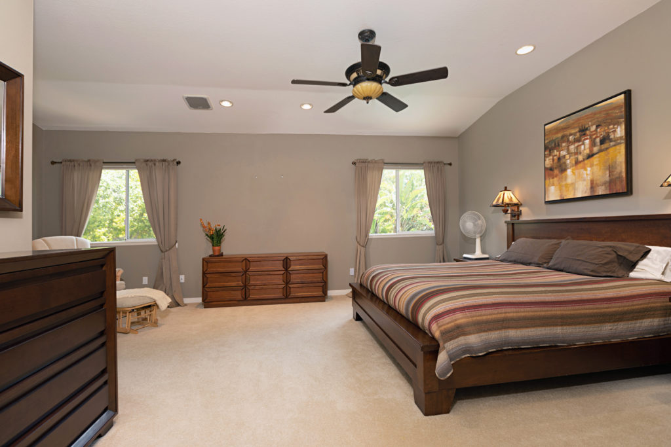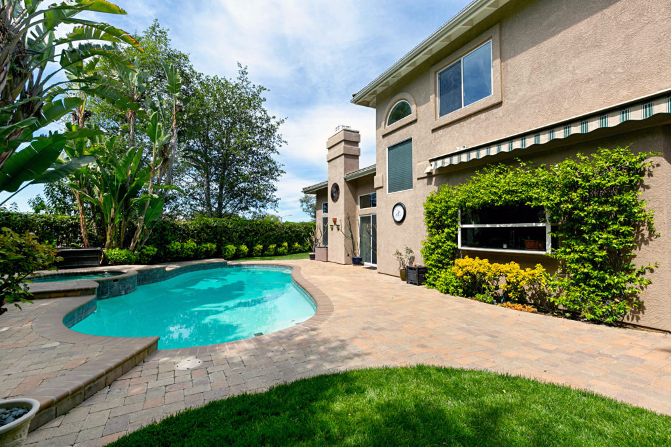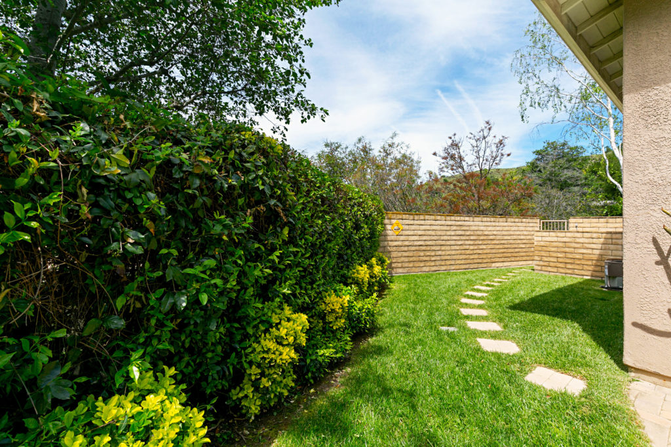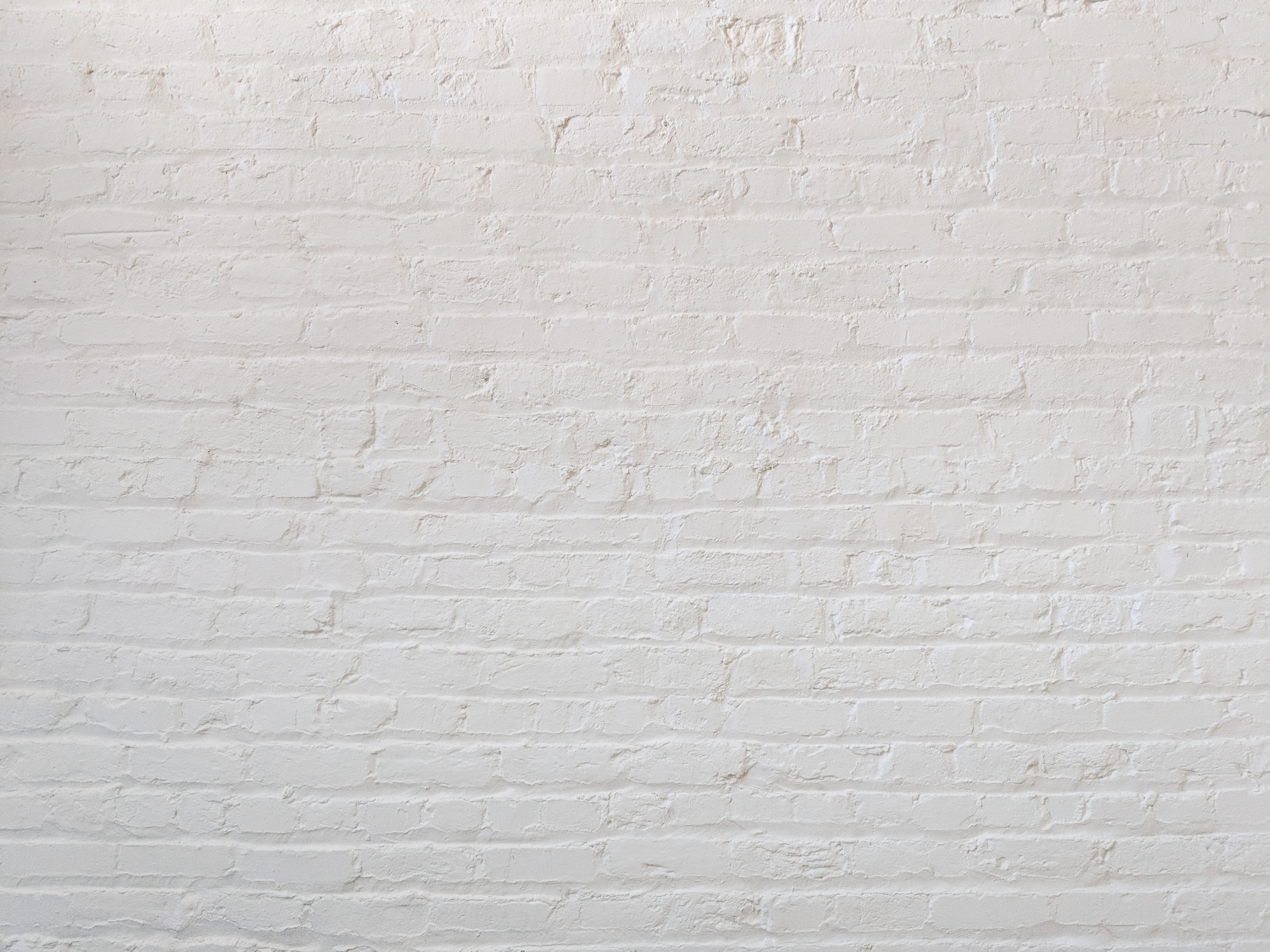Welcome to 536 Meadowrun Street. Perfectly situated at the end of a quiet cul-de-sac, privacy prevails here. This incredible property captures the warmth and beauty of SoCal living & is one of the nicest homes within the Meadow View development. A very well kept 3,563 sq.ft., 4 bed / 4.5 bath home with volume ceilings & arched entries/hallways to provide an open floor plan. The gourmet kitchen features an island, walk-in pantry, butler’s pantry, new upgraded appliances, ample counter space and large breakfast room. All that with formal dining and living rooms & a custom walk-in wet bar make this a fun entertaining home for friends and family. The floor plan can’t be matched! All 4 bedrooms contain a full ensuite bathroom. One bedroom down featuring built-in desk / Murphy bed combo, while the master suite & two additional large bedrooms up make it a wonderful family home with room for long term guests. For outdoor enthusiasts, there is a beautiful swimming pool & spa area ready for family outings. The 2nd area is a grassy patio w/ expansive landscaping & motorized awnings, wonderful for children to play. This home offers it all with plenty of room for outdoor events. This amazing property is rare and a must see for this small development of Meadow View.
This home is currently listed for sale on the market.
$1,098,000
4 Beds | 4.5 Baths | 3 Car Garage
3,563 Sq.Ft.
MLS #: 219004756
Year Built: 1993
Property Type: Residential, Single Family
Location: Cul-de-Sac
County: Ventura County
Lot Size: .28 acres
Style: Two Level, Traditional
Community: Meadowview
Matt McCormick
BRE #01962436
Mobile: (818) 640-2436
Email: mattmccormickestates@gmail.com
INTERIOR FEATURES
Bedroom Information
- 4 Bedrooms: Master Retreat + 2 bedroom suite upstairs, 1 bedroom suite downstairs
- All bedrooms have en suite bathroom and walk-in closet
- Master Retreat includes separate walk-in shower & soaking tub, double vanity, walk-in closet
Bathroom Information
- Total # of Bathrooms: 5
- Full Bathrooms: 4
- Powder Bathrooms: 1
Kitchen Information
- Island
- Walk-In Pantry
Additional Rooms
- Formal Living Room
- Family Room
- Formal & Informal Dining Room
- Laundry Room
Property Information
- 3,564 sqft. main home
- .28 acre lot
- APN: 5190181385
Additional Features
- Pool w/ custom safety gate
- Spa
- Automatic Retractable Awnings
- Custom safety garage screen door
- Bose in-wall home surround system (kitchen, family room, master suite)
MAP / GET DIRECTIONS
STREET VIEW
ADDITIONAL LOCATION DETAILS
Location Information
- Live in your personal retreat with ultimate privacy, tranquility, & security
